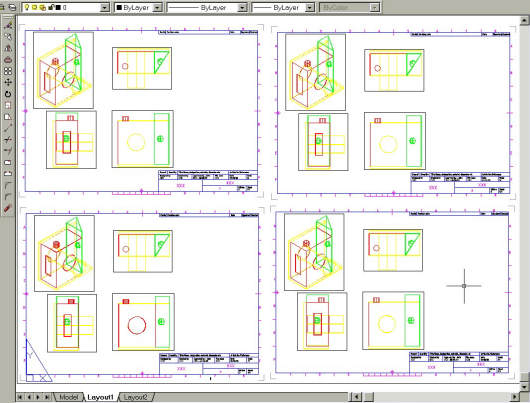SECTION D40 - TASK 40
Paperspace & the drawing environment. Pictorial projections & assembly model.
Task Fourty
Preparing several drawings.
Within the drawing environment (sometimes called Paperspace) it is OK to have several drawings. Since the model has three components, four drawings are needed. One assembly and three details. The four drawings will have four views. One pictorial and three projections as shown in Fig Tsk 41. These will all be on the ‘layout1’ tab so that drawing evolution can be seen without having to switch layouts. After gaining experience of 3D methods, feel free to work with several ‘layout’ sheets if your software allows it. Before creating space for drawing sheets, be sure all Mviews are deactivated and turn on the grid.
The limits for the drawing environment should currently be set for an A3 or B size sheet. Reset the limits (task 12 to re-cap the limits command) to A0 or E size (1189 x 841mm or 44"x 34") to give room for creating four A3 (B size) drawing sheets as in Fig Tsk 40. (Four sheets would fit on an A1 / D size sheet size but would be crowded with touching borders.) Perform a " Zoom >All" and then draw a border the same size as the new limits.
The 4 Mviews will be copied in a moment but start by inserting your usual A3 (B size) drawing sheet border around the existing 4 views, or draw an A3 (B size) border around them zooming as required. Title blocks, even with attributes can be inserted straight into Paperspace. Position the views to fit within the drawing sheet ensuring they remain in projection. (Tasks 15 and 16 to see how to align projections) Finish with a zoom all.
Read to the end of the task before returning to carry out the next instructions. Copy ALL 4 Mviews and their drawing sheet to 3 more positions, spacing them conveniently. See Fig Tsk 40. Picking the borders of Mviews will copy the views and the newly copied views will also show the model space entities... but later...
Copying views does not create new entities in the model space. Drawing environment entities, such as the drawing sheet border, will not copy with an Mview window unless picked as part of the selection set that picked the Mview.
After copying, some Mviews may (or may not) appear empty. The reason is the number of Viewports that can display their entities is governed by the system variable Maxactvp, and it was set to 8 in task 2 so that it can be demonstrated here. The maxactvp default varies depending on the software release being used but is also affected by computer power. The variable governs the screen display only. Entities are still resident within blank Viewports but the Maxactvp variable needs to be increased to see them.
Some computers may have a ‘maxactvp’ limit less than sixteen - others may have more. If the value is less - which will only be for older software and hardware - switch to a more powerful computer to finish the tutorials.
Set the ‘maxactvp’ to show twenty views as follows :-
| Autocad Command Sequence | Note |
| Command: maxactvp > | |
| Enter new value for MAXACTVP <8>: 20 > | |
| Regenerating model. | |
| Command: | |
|
|
|
Perform a Zoom All to see how many Mviews now show their entities.The four drawings, destined to become three details and an assembly, are now under way but individualising detail components requires a high level of layer management. Return to paragraph 4 of this task to complete the remaining instructions, and then save your work.

Fig Tsk 40.4 Drawings positioned on a larger sheet.
Please feel welcome to make use of the free resources at the side and bottom of these webpages. Many of them contain very useful 3D CAD material.





